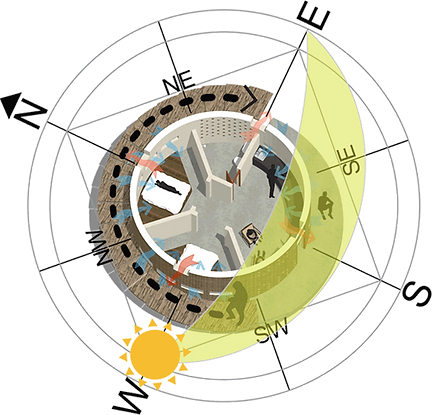Mokhoro
Low-income housing prototype in Maseru, Lesotho
Pushing the Boundaries of Design Hosted by Rise in the City, 2018

Maseru, Lesotho is an upcoming business district with an economy growing at a rapid speed. This means much of the land is being industrialized, opening up large job opportunities. This calls for a good housing market for the upcoming urbanization.
The competition called to design a low-cost dwelling prototype in an urban scenario. The prototype should accommodate 2 bedrooms, a bathroom, kitchenette and living space in 48sqm while costing LSL 50,000 overall.

GROUND FLOOR PLAN

FIRST FLOOR PLAN
The concept of the design was derived from a traditional Rondavel, known as MOKHORO in Lesotho. It is a vernacular housing unit which uses simple construction techniques and materials.
The zoning was planned to have the active spaces during the day (kitchen and living) facing the south to receive the most light, and the private spaces facing the north. The corridors and the terrace are communal spaces.

SUN PATH DIAGRAM
The building materials chosen are CSEB for the walls and floor and glass bottles for certain segments of the wall. As for structural integrity, domes support the floor above, as it is a very stable form while serving as a temperature regulator. The structural shell (foundation, floor slab, sill and lintel beam) is of poured concrete.
Since the average temperature in Maseru is low, fenestration was kept small and to a minimum. The glass bottle walls serve as a good diffused light source as well as providing insulation. The pattern adds to an interesting facade treatment and interior decor. The interior is treated with cement lime plaster with no dye, hence, making the space feel brighter and larger.

SECTION A'A

SECTION B'B
Cost management was done by primarily using soil as the main construction material which is readily available. Use of domes helps reduce construction cost as well as maintain structural integrity. Reclaimed and recycled materials like glass and wood chip boards are cost effective substitutes for windows/walls and doors. Omitting exterior facade treatments is not only cost effective, but also shows the true beauty of the material.
Each dwelling unit covers 48 sqm. A module measures 31 x 29m and has a 6 dwelling units on either side of a common driveway. 2 sets of stairs to access the first floor for each side. Shared staircases means a reduction in material and structural costs.

GROUP DWELLING UNIT MODULE
Next up: Poke
©2025 Theertha Shetty
